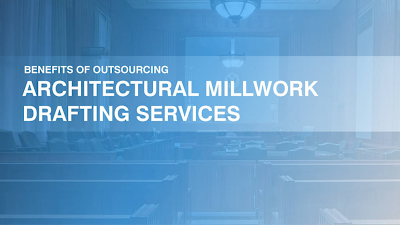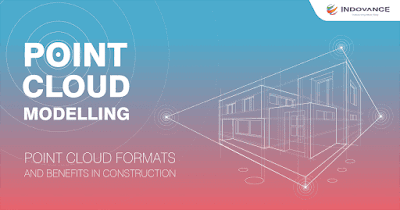Global trends are driving the transition that is taking
place in the AEC sector. Thanks to the many technological advancements,
professionals in the field may now work more productively and efficiently.
Building information modelling (BIM) technology is becoming
more and more essential to the competitive AEC industry. BIM will soon have an
impact on architects, engineers, and other stakeholders who do not already use
it as the practise develops internationally. The AEC sector has backed the
application of the BIM methodology to improve design efficacy and accuracy,
increase productivity, and counteract contract margin contraction.
Throughout the design process, building information
modelling technology helps architects. BIM helps architecture businesses learn
more early on about the needs of their clients. By combining visualisation,
coordination, collaboration, and analysis tools to obtain insights into what
your design will represent, this aids the architect in making Smart Design
Decisions early in the development process.
Building information modeling (BIM) has been a buzzword in the planning and design profession for some time now. The common consensus is that BIM is simply a new piece of software that allows for the creation of a more complicated building model. While a three-dimensional (3-D) model is produced as part of the process, BIM is much more than a 3-D model, or a software tool used by architects and designers to develop construction documentation. BIM is Intelligent.
5 Key Benefits of BIM In Construction
BIM is a method for improving workflow and adding to the entire procedure. Architects and colleagues may save and perform intricate calculations instantly thanks to this shared knowledge resource. Because using BIM in the architectural field offers so many advantages, it has become the cornerstone for all future developments in the building and construction business. Here are some strong arguments for why BIM will rule the future of architecture. Here are the 5 greatest benefits of BIM in construction:
- Visualize Project in Planning
BIM tools allow for the visualisation and planning of
projects during the preconstruction stage for a better and smarter design. 3D
visualisations and simulations allow you to experience the design before it is
built and make changes to optimise it.
2. Model-based Construction Cost Estimation
Cost estimation model (5D BIM) in the planning stage is more
effective, and the use of BIM tools such as Revit and BIM 360 Docs automates
the time-consuming task of quantifying and implementing costs, allowing
estimators to focus on higher value factors such as identifying construction
assemblies and factoring risks. This reduces overall costs, increases
predictability, and improves understanding of lifecycle costs.
3. Environmental Impact Analysis
6D BIM software can display a building in a sixth dimension,
which is an analysis of the environmental impact of the building over time.
This assists us in identifying the most energy-efficient materials and
regenerative design features.
4. Enhanced Productivity
BIM can be utilized to generate production drawings or
databases on the fly, allowing for greater use of prefabrication and modular
construction technology. The detailed production models can then be
prefabricated off-site in a controlled environment, increasing efficiency,
reducing waste, and lowering labor and material costs.
5. BIM Interoperability
BIM interoperability signifies the ability to exchange data
with different systems without requiring major changes. BIM enables the use of
visualization techniques like augmented
reality (AR) in the AEC domain for things like defect control, facility
management, and pre-construction preview of a built environment.
Conclusion
Building Information Modeling (BIM) is emerging as an
innovative method of project management. BIM accelerates collaboration among
stakeholders, resulting in increased profitability, lower costs, better time
management, and improved client relationships. BIM not only makes design and
construction teams more efficient, but it also enables them to use the data
generated during the process to benefit from operational and maintenance
activities.
The AEC industry is embracing the benefits of BIM
Collaboration Cloud Technology, CAD Outsourcing, and data management solutions.
CAD
Outsourcing is a powerful tool used by companies around the globe to
leverage the global talent pool and get competitive and cost-effective
solutions at a quicker TAT (turn-around time).
INDOVANCE Inc with its exclusive delivery hub in
India is a global CAD outsourcing partner serving the needs of the AEC
industry since 2003. At INDOVANCE we focus on the unique need of each project
or client and believe in addressing the real challenges and guarantee that the
process will be well-coordinated, smooth, efficient, and hassle-free.
To deliver a full range of BIM
modeling projects. Work on parametric family creation, model creation for
all LOD (Level of Detail), 4D, 5D and 6D support and model phasing, as well and
also provide complete support for CAD to BIM, point cloud to BIM conversions,
and Scan to BIM conversions.
%20%20in%20Construction.png)










