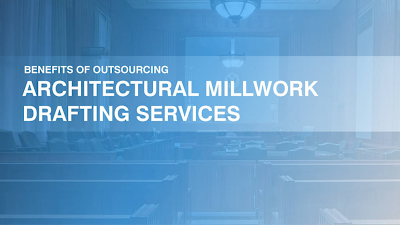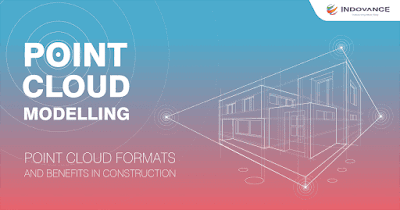What is Architectural Millwork?
Architectural millwork is a rapidly developing industry
where the latest innovations in interior design and technology are developing
swiftly. Architectural millwork refers to any type of woodworking that involves
cutting, shaping, and finishing wood products for use in interior spaces. In
addition to the traditional uses of millwork, such as doors, windows, moldings,
baseboards, cabinets, and trim work, architects and designers have begun using
millwork as a way to add unique design elements to their projects.
Some of the elements include:
- Balusters
- Doors
- Wall panels
- Window casings
- Mantels
- Moldings
Why Do I Need Architectural Millwork Services?
Millwork is often overlooked as a valuable resource in the
construction industry. However, if you’re looking to create a beautiful space,
then you should consider hiring professional architectural millwork services.
These professionals can help you achieve the look you want without having to
spend hours doing it yourself.
What are the Benefits of Outsourcing Millwork drawing Services?
Architects and designers can use millwork drafting services
to accomplish their projects on schedule. Where prefabricated cabinets are
neither accessible or practicable, most residential and commercial
organizations require customized interior woodwork construction.
You can design the cabinet wood according to your specs and
designs by outsourcing millwork drawing services. By outsourcing your millwork
drafting requirements, you can save money on specialized resources and cutting-edge
technology without sacrificing quality or speed of completion.
Accelerate your millwork projects with detail CAD
drawings- Talk with CAD Experts
With committed resources, outsourcing teams serve as your extended design arm and assist you at various stages of millwork design development and manufacturing. Here are some benefits of outsourcing millwork drafting services
- Access to Expertise
Outsourcing architectural millwork drafting services allows you to connect with millwork shop drawing specialists such as designers and drafters. The dedicated resources can describe the architect’s concept as well as provide detailed instructions for woodworkers and carpenters. Cabinetry that is already in place can be completely remodelled.
- Enable Meeting Deadlines
By outsourcing your millwork designs, you may get precise results as quickly as possible and meet project deadlines without any effort or stress. Even if you don’t have an in-house design staff, you can improve efficiency and production. You can expect a boost in productivity if you use exact and clear dimensional views of elevation views, dimensional plan views, detail views, and section views to get started.
- Effective Resource Utilization
Cost savings on materials and labour are the main advantage of outsourcing millwork needs. You won't have to worry about the finished joinery design because the outsourcing partner will be responsible for delivering the finished woodwork design on time, allowing you to concentrate on your important operational goals and strategies. Utilizing the resource for design research and development is possible by outsourcing millwork.
- Custom Drawing Services
Millwork drafting can be provided for any project, including
hotels, restaurants, retail, health clubs, private residences, airports, and
institutions. You can get your final millwork drawing in any format, including
jpeg, .pdf, .tiff, .dxf, and .dwg.
Outsourcing can provide you with a team of experts with extensive knowledge in a variety of millwork services, including commercial cabinets, retail fixtures, casework, and furniture. In addition, the outsourced team will be well-versed in millwork drawings and AWI architectural woodworking requirements.
- Flexible & Efficient
When you outsource architectural millwork drafting, all you have to do is submit the details of your millwork project, and the service provider will handle the rest. Every part of millwork is taken care of, from sketching the template to creating the final draught and everything that comes with it. Outsourcing architectural millwork drafting will provide you with more accurate results in a shorter turnaround time and with greater efficiency.
Millwork drawing in the architecture industry is a costly skill that requires for CAD drafters with in-depth knowledge and years of experience. INDOVANCE Inc offers high-quality, detailed millwork designs to meet a variety of needs in the building, real estate, and manufacturing industries, all to the clients’ complete delight. Get professional-quality shop drawings that meet your in-house drafting department’s standards and are tailored to your individual needs.
Millwork services include shop drawings, store fixtures,
furniture, and commercial cabinets, among other things. Apart from the design,
we will also attend to the finer aspects such as the materials used and safety
standards, among other things, to provide our customers with a comprehensive
solution and better value for their money.
Talk with Experts- https://www.indovance.com/contact-us.php






