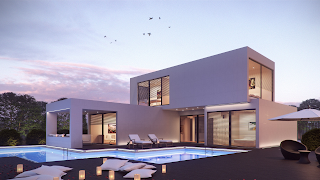What is Architectural Rendering Software?
Users of architectural rendering software can produce images of an architectural design in two and three dimensions. Architectural rendering software is used by architects and interior designers to improve their designs and produce a more accurate depiction of what their finished plans might look like. Additionally, it enables designers to convey design concepts with clients more successfully and to spot issues more precisely during the early stages of a design.
While architectural rendering software and 3D rendering software have some overlap, the key distinction is that architectural rendering tools offer particular functions for architecture visualisation, such as interior and exterior rendering. To produce a more complete tool for architectural design, architectural rendering software is frequently combined with building design and building information modeling (BIM) software.
To qualify for inclusion in the Architectural Rendering category, a product must:
- Provide 3D rendering solutions specifically meant for architectural design
- Integrate with building information modeling (BIM) software
- Include rendering features such as shading, texture editing, and lighting
Architectural Rendering Software 2022
SketchUp
Users of SketchUp, the most widely used 3D modeling and design application in the world, create models of everything from sophisticated, energy-efficient structures to treehouses. SketchUp is an intuitive and powerful tool for professionals and creatives of all stripes. It is owned by Trimble Inc., a business dedicated on harnessing technology to alter the way the world operates. A wide range of sectors, including architecture, engineering, construction, carpentry, interior design, cinema, and more, benefit from the program's toolkit. What makes SketchUp work are well-known products like SketchUp Pro, 3D Warehouse, LayOut, and SketchUp Viewer. Create it, produce it, and relish the process.
Industries
- Architecture & Planning
- Design
Revit
Building information modeling (BIM) is a tool that professionals can use to design, construct, and manage better-quality, more energy-efficient buildings. Architects, engineers, and construction companies can work together to make more informed decisions earlier in the design process in order to deliver projects more successfully using the information-rich models made with Autodesk Revit software. Revit models automatically update any design changes made, keeping designs and documentation unified and more trustworthy. With tools for structural engineering, construction, mechanical, electrical, and plumbing design, Autodesk Revit offers a complete solution for the full building project team.
Industries
- Architecture & Planning
- Construction
Archicad
Providing an easy design environment, precise building information management, open collaboration, and automated documentation, Archicad is a professional building information modeling software solution that complies with all digital delivery criteria. Archicad has become an even more effective tool for bringing together architects and engineers in a shared model thanks to an improved Integrated Design workflow and greater cooperation between project stakeholders.
Industries
- Architecture & Planning
- Construction
D5 Render
The goal of D5 Render is to improve rendering efficiency for 3D renderings of architecture, interior design, landscape, and other objects. Import models to experience a sense of reality right away while you're producing. Common sense has finally taken the role of antiquated rendering techniques. It's never been simpler or more intuitive to depict a story with D5, thanks to its easy-to-use interface and gradual learning curve.
Industries
- Architecture & Planning
Blender
The 3D pipeline, modeling, rigging, animation, simulation, renderer, compositing, motion tracking, video editing, and game development are all supported by Blender, an open source 3D creation suite.
Industries
- Computer Games
- Animation
Enscape
You may concentrate on creating, developing, and building by using real-time rendering and virtual reality, which integrate your visual exploration straight into your modeling tools. Enscape integrates seamlessly with your modeling programme, whether it is Revit, SketchUp, Rhino, Archicad, or Vectorworks, to provide you with a workflow for visualisation and design. By removing production annoyances, cutting the feedback loop, and giving you more time to design, it is the simplest and quickest way to turn your models into engaging 3D experiences. Work Intuitively: Usable rendering that doesn't require any prior expertise.
Industries
- Architecture & Planning




