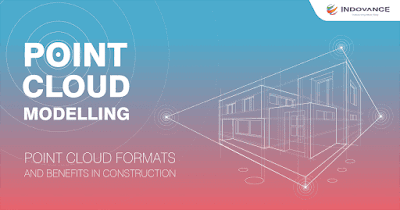What is Point Cloud Modeling?
A point cloud is a group of data points created in space by 3D scanners or photogrammetry software, with each point having its own set of X, Y, and Z coordinates and depicting a 3D shape or structure. An accurate as-built of an object or region is captured by the laser scanner, which can be used to produce a sketch of an existing construction with its precise measurements and specifications. A CAD/BIM model created with this information can be used to budget, plan out, or renovate a building project.
Point Cloud Modeling has emerged as a vital tool in the age of digitization and technological advancement to enable surveyors and engineers with efficient, precise and easy solutions. Point cloud files are a robust way to collect and manage spatial data for 3D modelling.
Point Cloud are typically created with using Photogrammetry and Light Detection and Ranging (LIDAR)
Photogrammetry
- Photogrammetry is a typical method for generating point clouds. This technique of surveying an area with a Drone or UAV (unmanned aerial vehicle) called Drone Mapping. A drone operator navigates the UAV to take multiple images of a construction site or landscape from various angles.
- These images are then sutured and layered with the help of computer software to create a 3D mesh and produce a complete 3D model within a CAD or BIM program. The method of registering and filling in the gaps between the data or focus points and creating a mesh is known as surface reconstruction. It’s crucial to capture as many data points and images as feasible to produce fewer spaces to reconstruct.
LIDAR (Light Detection and Ranging)
- LIDAR (Light detection and ranging) also known as Laser scanning or 3D scanning is a specific remote sensing technique which uses light in the form of laser to measure distances. LIDAR is applied to scan an area or landscape to register and record data points to create a point cloud.
- The laser scanners can shoot up to 50,000 to 200,000 pulses per second to give precise and detailed view of the mapped area.
Point Cloud Applications in Construction
Point cloud modeling employing drones and UAVs is rapidly increasing in Earthworks and construction projects at different stages of the project due to its versatility and competence. Here are a few applications of Point cloud data at various stages of the project:
- Construction progress Monitoring- Drones enable Earthworks projects to inspect the progress by taking photos of the site and turning them into Orthomosaics.
- Building performance examination- Mechanical analysis of bridge structure, stress estimation, morphologic analysis, building accessibility diagnosis, etc.
- Construction safety- Safety hazards identification, Active safety management, safety assistance for mobile crane lifting operations, identification of blind spots of construction equipment, etc.
- Renovation & Remodeling- Re-design and renovation of the façades, interior design, energy performance retrofit, refurbishment, etc.
- Construction automation- Digital reproduction, automated earthwork excavation, etc.
- Heritage Applications – Surveying, repair and maintenance [136], stability analysis, heritage site preservation, documentation, etc.
Go BIG with BIM, Discover your Specialized BIM Partner NOW
Benefits of Point Cloud Modeling in Construction
- EFFICIENCY
Uploading your point cloud into a photogrammetry platform lets you organize the data without the hassle of triangulating every point on X, Y and Z manually. The software does the work for you, which saves you hours of time you would have otherwise spent manipulating data. With these hours shortened, you can pull together the project details more quickly and begin your work sooner — which also means faster completion time.
Data collection is also faster because of the large number of points that can be recorded at once. A drone can scan a larger area in much less time than it would take for a surveying team to do the same.
- ACCURACY
Precise and quicker outputs for capturing an area or landscape into 3D models. Ground-based LIDAR can yield results that are exact inside a millimeter scale, while drone-based LIDAR is precise from 1 to 30 centimeters.
LIDAR frequently incorporates different highlights like GPS to guarantee every information point accompanies exact data. Photogrammetry, as well, utilizes Real Time Kinetic (RTK) geo-labels to guarantee precision in recording the landscape.
- COST-BENEFIT
In light of the more prominent exactness engaged with site planning with point cloud, you can design a more compelling spending plan for your activities. You can try not to go over your monetary cutoff, and you’ll have less odds of running into any exorbitant mix-ups or unforeseen costs. Laser examining likewise wipes out the requirement for manual reviewing, which diminishes the expense of recruiting extra work.
- BETTER SAFETY
Manual surveying may require maneuvering through tough terrains which carries the risk of safety hazard for surveyors. Point cloud incorporates drones for each capture of data from these difficult terrains without the risk on injuries.
Point cloud techniques can very powerful be when applied outside of their traditional domain. Working with an expert CAD partner can help you save more money on your projects and finish tasks more efficiently.
INDOVANCE Inc with its exclusive delivery hub in India is a global CAD outsourcing partner serving the needs of the AEC industry since 2003. At INDOVANCE we focus on the unique need of each project or client and believe in addressing the real challenges and guarantee that the process will be well-coordinated, smooth, efficient, and hassle-free.
Deliver a full range of BIM modeling projects. We work on parametric family creation, model creation for all LOD (Level of Detail), 4D, 5D, and 6D support, and model phasing, as well and also provide complete support for CAD to BIM, point cloud to BIM conversions, and Scan to BIM conversions.





No comments:
Post a Comment