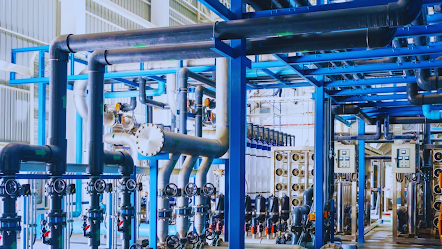The designers rely on the MEP (Mechanical, Electrical, and
Plumbing) drawings to ensure a seamless installation of the MEP components,
regardless of whether they are working on a construction project or designing
the interiors and exteriors of any structure.
The Mechanical,
Electrical, and Plumbing (MEP) shop drawings are the foundation of the
design and construction industries. These are the blueprints that are essential
for any project during the construction process. A succinct and precise MEP
drawing provides a clear path for the completion of the structure, saving not
only valuable time but also money in the long run. Without these plans, it is
hard for the contractors to construct an infrastructure that is coordinated,
and they risk making mistakes that result in significant time and financial
losses.
What Makes Up MEP Drawings?
· Mechanical shop drawings
HVAC (heating, ventilation, and air conditioning) systems are the principal subject of mechanical shop drawings, which also specify where they should be installed. The HVAC refers to the installation and fabrication guidelines for ducts, special piping, and other air-handling systems. In addition to this, the mechanical shop drawings also show the components of transit systems like elevators, escalators, infrastructure, and occasionally industrial parts.
· Electrical shop drawings
A building's electrical systems include a power supply and distribution system, access control, security, information and communication, as well as interior and outdoor lighting. Conflicts between a building's mechanical and electrical parts frequently occur. Therefore, contractors can precisely measure the layouts of electrical units with the aid of thorough electrical shop drawings in order to avoid any potential conflicts between the electrical and mechanical components.
· Plumbing shop drawings
The plumbing shop drawings show the plumbing components inside a structure, such as the water carriers, waste disposals, and piping and drainage systems. They outline the movement of fluid and air for heating and cooling, the supply of potable and non-potable water, and the removal of waste.
Advantages of MEP Shop Drawings
- The contractor can use MEP designs to locate and correct any potential flaws in the construction process by making direct reference to those drawing papers. Additionally, by using those drawings, the contractor may quickly identify replacements for any parts or components that are lost or discovered to be damaged. The MEP shop drawings are also used by the licencing authorities for efficient planning, as well as for granting permits and issuing licences for new building projects.
- The contractors can get an accurate representation of how the construction design or supply process will look during the on-site construction by using MEP drawings, which show the exact outline of the final assembly of products with the representation of their dimensions, cable or piping links, accessories, and weights.
- MEP shop drawings improve the likelihood of obtaining licences and building permits by standardising the construction process and ensuring that the products adhere to industry standards. Anyone with questions regarding the standards to be followed can contact the BIM engineers for MEP drawing designs that adhere to the rules and regulations set forth by the AEC industry.
- The latest BIM technology offers its users a great deal of freedom, facilitating effective collaboration amongst the project stakeholders. Access to the cloud facilitates better communication and cooperation on-site, facilitating the sharing of MEP shop sets across all AEC project stakeholders within the business. Students and other interested parties who want to work in the AEC business can benefit from practical training thanks to this shared-cloud solution.
- Along with contributing to a long-lasting, sustainable infrastructure, an accurate BIM shop drawing also raises the brand's worth. A company's brand gains value if its logo is included in documents. It follows that a well-designed drawing results in wonderful infrastructure, and great infrastructure results in a well-known brand.
·














-%20November%202022.png)




