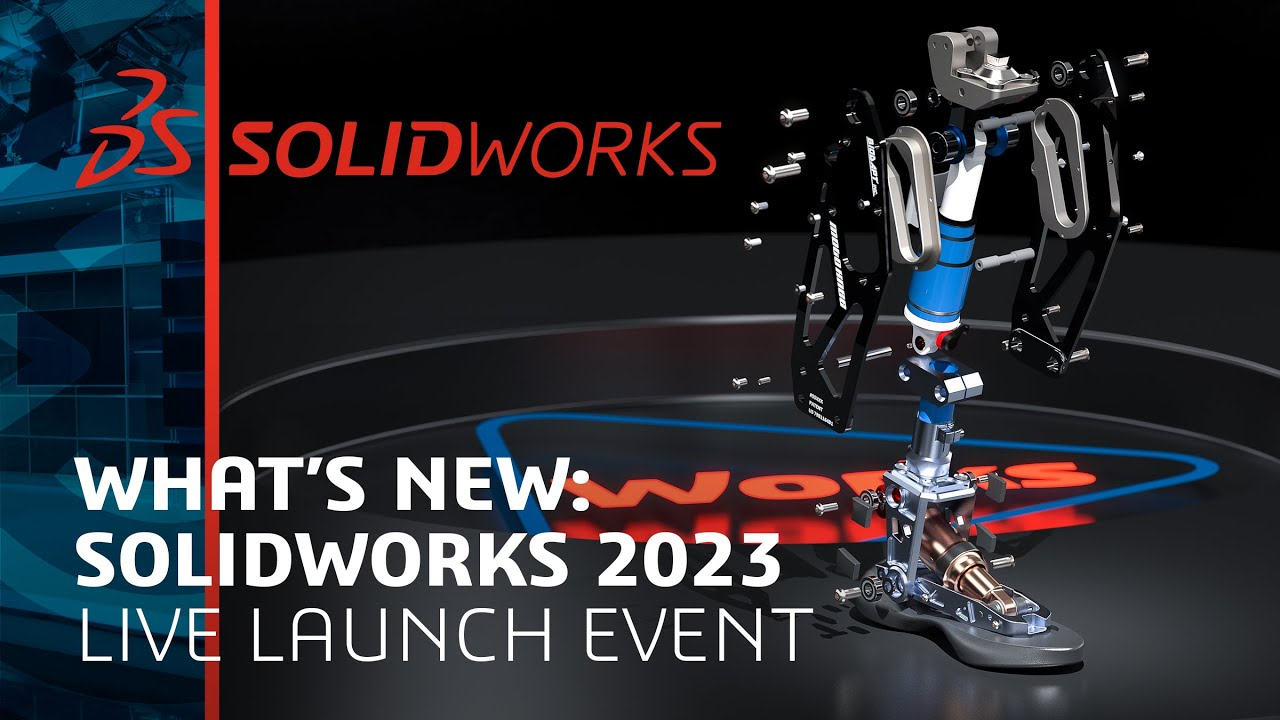The world leader in design and make technology is Autodesk.
Help innovators throughout the world address today's most important issues with
your expertise in architecture, engineering, building, design, manufacturing,
and entertainment. Autodesk is changing how the world is designed and made. Autodesk’s
mission is to empower innovators with design and make technology so they can
achieve the new possible
There are numerous new features added to AutoCAD with each
new iteration. While I surely get excited about these new capabilities every
year as an end user, what about features for CAD managers?
Learn About AutoCAD
2023 Release – New Features and Updates
As a CAD manager, my main goal is straightforward. I'm
looking for methods to improve the teams I support. Sometimes that is
represented by a software button, and other times it is done by exchanging
information and ideas. I describe CAD management as the fusion of people,
process, and technology, regardless of the particular facility. The
characteristics and capabilities that best enable me to do that are described
in this post.
What then are the eight factors that I as a CAD manager rely
on the most? Let's dive right in to find out.
1.
Access to Specialized Toolsets
Many people consider AutoCAD to be merely a 2D and 3D
drafting tool. Even though it excels at such tasks, modern AutoCAD offers much
more, particularly with the advent of toolsets. The majority of industries'
users can benefit from the seven industry-specific toolkits that only AutoCAD
offers.
These toolsets include:
·
Architecture Toolset
·
Mechanical Toolset
·
Map 3D Toolset
·
MEP Toolset
·
Electrical Toolset
·
Plant 3D Toolset
·
Raster Design Toolset
Simply put you can be much more productive with the
toolsets. One new productivity study designed by Autodesk and commissioned to
an independent consultant found the same design tasks were completed up to 95%*
faster on average using the Electrical toolset.
Two of my personal favorites are the Raster Design and Map
3D toolsets. I believe that anyone who needs to include scanned details or
as-built into their plan sets must have access to the Raster Design toolkit.
Many of the most typical problems with such raster pictures
can be fixed with raster design. This can include photos that need to be
cropped or despeckled as well as scans with distorted X- and Y-axes. You can
complete all of this quickly without leaving AutoCAD (or your chosen
industry-specific toolset). With only a few clicks, Raster Design allows you to
transform raster linework into AutoCAD linework or AutoCAD linework into raster
linework.
The second toolset is Map 3D. The Map 3D toolkit offers a
lot more than only geospatial (GIS) functions, although having many of them.
Map 3D is something to look into if you've ever needed to link a database to an
AutoCAD drawing. I've seen some very inventive non-GIS applications of Map 3D
over the years because of all the possibilities that connecting an AutoCAD
drawing to a database offers up. The usage of Map 3D as a portable
Computer-Aided Facilities Management (CAFM) tool for tracking and controlling
space inside buildings is perhaps most notable.
2.
Manage and Enforce CAD Standards
Among CAD managers, there is a proverb that states that
standards are like toothbrushes. No one wants to use anyone else's because
everyone has one. If your company uses AutoCAD in this way, you might want to
look into the CAD Standards Manager that is included with the programme.
You can automatically verify your drawings for standards
violations with the CAD Standards Manager. The CAD Standards Manager can notify
your team if they break from the standards of your firm with regard to text
styles, linetypes, layers, multileaders, and dimensions.
3.
My Insights
How often have you assisted a teammate with something in
AutoCAD just to share a surprising tip or trick with them as well? Personally,
I find it happens rather frequently when assisting teammates. Even though I
enjoy having the chance to make our team stronger, my analytical side can't
help but reflect on the time we've previously wasted using the less effective strategy.
You and your team may get exactly that from My Insights
inside AutoCAD 2022.1+. Utilizing a software advising engine, it examines how a
user interacts with the programme and then offers individualised advice
outlining possibilities to improve one's AutoCAD proficiency. You can think of
it as a dynamic AutoCAD Tips & Tricks presentation tailored to how you work
with and use AutoCAD each day.
4.
Collaboration
The modern version of AutoCAD works flawlessly with
Autodesk's online collaboration programmes, including Autodesk Docs and BIM
360. What about the several alternative cloud storage options available, even
though they are priceless to people using those tools?
AutoCAD of today connects with those as well. AutoCAD offers
the ability to work with the cloud storage solution that works best for you and
your business, from Dropbox and OneDrive to Box and Google Drive.
5.
Interoperability
Many projects today use AutoCAD along with one or more
additional tools, from Revit to Inventor and many places in between. Interoperability
is crucial in this situation. When you create instead of experimenting with
data interoperability, your design team adds the most value to the customer.
All DWG files produced by AutoCAD are TrustedDWGs. This is a
crucial feature of AutoCAD and AutoCAD LT since it checks the DWG's
compatibility and integrity before opening it. It ensures that the DWG files
you produce can be opened and used as expected by the recipients.
In addition to TrustedDWG, AutoCAD also offers a variety of
interoperability inputs. The ability to reference BIM Coordination Models
inside a DWG file is crucial among these.










